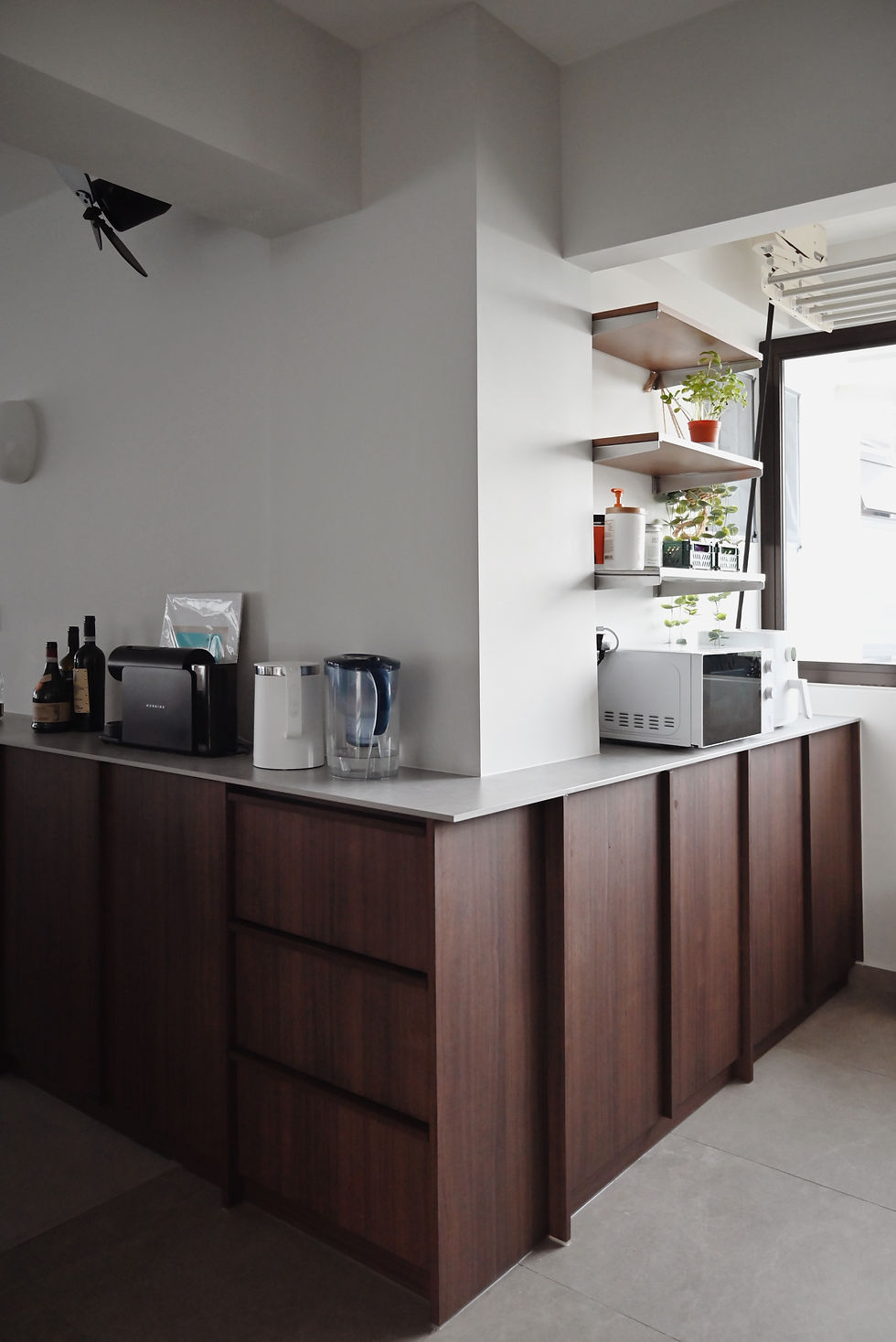Eunos Court
- Geraldine Toh
- May 31, 2024
- 1 min read
Interior design and styling consultation for a young couple's 4-room BTO home in Eunos. Playing on dark wood and black accents amidst a minimalist white-gray slate, this home exudes calmness with subtle elegance; functionality with gentle design
We designed an open plan home by hacking the previously closed concept kitchen walls, and walls of the third bedroom, creating a larger communal living and dining area with a spacious kitchen and island counter. The master bedroom was segregated into a dressing and resting space, with a long stretch of generous wardrobe storage created from borrowing space from bedroom 2, a current office.
Some fun visual textures were incorporated into both bathrooms - earth coloured mosaic tiles for the common bath, and kit-kat tiles for the master bath, creating subtle interest without being too overwhelming, maintaining the overall clean and bright colour palette.

















